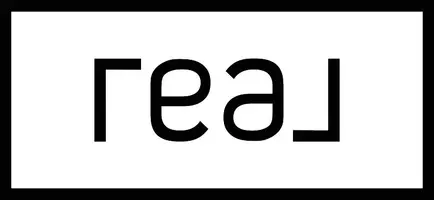For more information regarding the value of a property, please contact us for a free consultation.
5 Chadwick LN #D Monroe, NJ 08831
Want to know what your home might be worth? Contact us for a FREE valuation!

Our team is ready to help you sell your home for the highest possible price ASAP
Key Details
Sold Price $520,000
Property Type Townhouse
Sub Type Townhouse,Condo/TH
Listing Status Sold
Purchase Type For Sale
Square Footage 1,694 sqft
Price per Sqft $306
Subdivision Greenbriar @ Whittingham
MLS Listing ID 2513047R
Sold Date 08/25/25
Style Townhouse
Bedrooms 2
Full Baths 2
Half Baths 1
Maintenance Fees $695
HOA Y/N true
Year Built 1989
Annual Tax Amount $4,443
Tax Year 2023
Lot Dimensions 0.00 x 0.00
Property Sub-Type Townhouse,Condo/TH
Source CJMLS API
Property Description
Stunning fully remodeled home in the heart of Greenbriar's 55 Community. 2 bedroom, 3 bathroom, 1 car garage home, perfectly positioned near the golf course, this spacious residence offers a blend of comfort, style, and convenience. Inside, you will find a modern kitchen equipped with SS appliances, a breakfast island, and sleek quartz countertops with a matching backsplash. The open layout flows seamlessly into a formal dining room, a cozy living room, and a spacious family room featuring a gas fireplace-ideal for both entertaining and everyday relaxation. Luxury vinyl waterproof flooring runs throughout the home, adding elegance and practicality. The living and dining rooms are further enhanced by a stunning electric LED 3D water vapor fireplace, creating a warm and inviting atmosphere. The oversized primary suite includes a huge closet and a spa-inspired en-suite bath with a large dual shower, complete with an LED color-changing niche for a touch of modern luxury. A generously sized patio offers plenty of room for outdoor enjoyment, while the 1-car garage and additional adjacent parking space add to the convenience. Enjoy all the amenities and lifestyle that Greenbriar has to offer in this move-in ready gem!
Location
State NJ
County Middlesex
Community Art/Craft Facilities, Billiard Room, Bocce, Clubhouse, Community Bus, Nurse On Premise, Community Room, Outdoor Pool, Fitness Center, Game Room, Gated, Golf 9 Hole, Indoor Pool, Shuffle Board, Tennis Court(S)
Rooms
Dining Room Formal Dining Room
Kitchen Granite/Corian Countertops, Breakfast Bar, Pantry, Eat-in Kitchen, Separate Dining Area
Interior
Interior Features Cathedral Ceiling(s), Vaulted Ceiling(s), 1 Bedroom, Entrance Foyer, Kitchen, Laundry Room, Bath Half, Living Room, Bath Full, Storage, Dining Room, Utility Room, Loft, None
Heating Forced Air
Cooling Central Air, Ceiling Fan(s)
Flooring Vinyl-Linoleum
Fireplaces Number 2
Fireplaces Type Gas, See Remarks
Fireplace true
Appliance Dishwasher, Dryer, Gas Range/Oven, Microwave, Refrigerator, Washer, Gas Water Heater
Heat Source Natural Gas
Exterior
Exterior Feature Patio, Fencing/Wall
Garage Spaces 1.0
Fence Fencing/Wall
Pool Outdoor Pool, Indoor
Community Features Art/Craft Facilities, Billiard Room, Bocce, Clubhouse, Community Bus, Nurse on Premise, Community Room, Outdoor Pool, Fitness Center, Game Room, Gated, Golf 9 Hole, Indoor Pool, Shuffle Board, Tennis Court(s)
Utilities Available Underground Utilities
Roof Type Asphalt
Handicap Access Shower Seat, Stall Shower
Porch Patio
Building
Lot Description On Golf Course
Story 2
Sewer Public Sewer
Water Public
Architectural Style Townhouse
Others
HOA Fee Include Common Area Maintenance,Community Bus,Maintenance Structure,Golf Course,Health Care Center/Nurse,Snow Removal,Trash,Maintenance Grounds
Senior Community yes
Tax ID 120004843000010000C005D
Ownership Condominium
Energy Description Natural Gas
Pets Allowed Yes
Read Less




