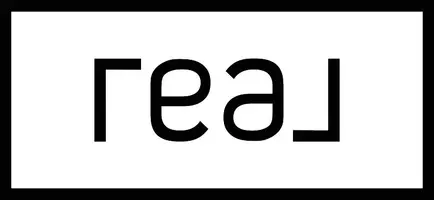For more information regarding the value of a property, please contact us for a free consultation.
16 New Dover RD East Brunswick, NJ 08816
Want to know what your home might be worth? Contact us for a FREE valuation!

Our team is ready to help you sell your home for the highest possible price ASAP
Key Details
Sold Price $1,035,000
Property Type Single Family Home
Sub Type Single Family Residence
Listing Status Sold
Purchase Type For Sale
Square Footage 3,822 sqft
Price per Sqft $270
Subdivision Wildspring Estates
MLS Listing ID 2352044M
Sold Date 11/22/23
Style Colonial
Bedrooms 5
Full Baths 2
Half Baths 1
Maintenance Fees $500
Year Built 1999
Annual Tax Amount $21,699
Tax Year 2022
Lot Size 0.418 Acres
Acres 0.4184
Lot Dimensions 100X154
Property Sub-Type Single Family Residence
Source CJMLS API
Property Description
SELLERS REQUEST NO MORE SHOWING. MULTIPLE OFFERS IN. BEST & FINAL OFFERS DUE BY 5PM 9/3. This is a wonderful brick front 5 bedroom 2.5 bath home in the heart of East Brunswick. It has been maintained with pride by original owners since 1999. With over 3800 sq. ft. of living space, a fully finished walk-out basement & beautiful private outdoor trex deck/patio combination; this home is now awaiting its next family to grow, celebrate, entertain, laugh, & love one another for a very long time! In addition to an oversized two car garage the home boasts an extra large great room, wood burning fireplace, butlers pantry, second staircase off kitchen leads upstairs, home alarm, 2 two zoned AC/Heating, attic for storage, walk-out basement has slider door to paver patio (with easy potential for mother/daughter conversion), center island kitchen open to family room w/ fireplace, trex deck with Sunsetter awning off kitchen for BBQ and relaxing, 5th bedroom/office downstairs and so much more! 16 New Dover is conveniently located near houses of worship, shopping, transportation & parks. Along with this East Brunswick is sought after for its renown blue ribbon school district.
Location
State NJ
County Middlesex
Zoning R3
Rooms
Basement Finished, Daylight, Interior Entry, Storage Space, Utility Room, Workshop
Dining Room Formal Dining Room
Kitchen Kitchen Island, Eat-in Kitchen, Pantry
Interior
Interior Features 1 Bedroom, Dining Room, Family Room, Great Room, Kitchen, 4 Bedrooms, Bath Full, Laundry Room, None
Heating Forced Air
Cooling Central Air
Flooring Carpet, Ceramic Tile, Wood
Fireplaces Number 1
Fireplaces Type Wood Burning
Fireplace true
Appliance Dishwasher, Dryer, Gas Range/Oven, Refrigerator, Oven, Washer, Gas Water Heater
Heat Source Natural Gas
Exterior
Exterior Feature Deck, Patio
Garage Spaces 2.0
Pool None
Utilities Available Cable Connected, Electricity Connected, Natural Gas Connected
Roof Type Asphalt
Porch Deck, Patio
Building
Lot Description Easements/Right of Way
Story 2
Sewer Public Sewer
Water Public
Architectural Style Colonial
Others
HOA Fee Include Common Area Maintenance
Senior Community no
Tax ID 04003170600012
Ownership Fee Simple
Energy Description Natural Gas
Pets Allowed Yes
Read Less




