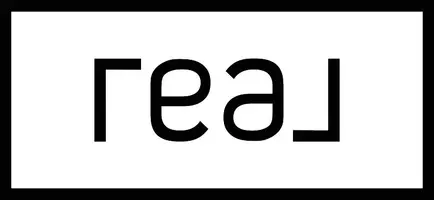For more information regarding the value of a property, please contact us for a free consultation.
72 Race Track RD East Brunswick, NJ 08816
Want to know what your home might be worth? Contact us for a FREE valuation!

Our team is ready to help you sell your home for the highest possible price ASAP
Key Details
Sold Price $530,000
Property Type Single Family Home
Sub Type Single Family Residence
Listing Status Sold
Purchase Type For Sale
Square Footage 1,348 sqft
Price per Sqft $393
Subdivision Windsor Homes Sec 07
MLS Listing ID 2352176M
Sold Date 10/18/23
Style Cape Cod,Custom Home
Bedrooms 3
Full Baths 2
Year Built 2012
Annual Tax Amount $8,819
Tax Year 2022
Lot Size 0.258 Acres
Acres 0.2583
Lot Dimensions 75X150
Property Sub-Type Single Family Residence
Source CJMLS API
Property Description
Welcome to this lovely Custom Cape completely rebuilt from foundation up in 2012. This bright and lovely home has an open layout with beautiful hardwood floors in the Living room, Dining room and all 3 bedrooms. The Eat-in-Kitchen has top of the line cabinetry, Stainless steel appliances as well as granite counter tops and ceramic floor tiles. The view from the kitchen, through the sliding glass doors is of the maintenance-free Deck and the large fenced-in backyard with kids swing-set. The 1st floor has a bedroom with a good sized closet and a full bath. The second floor includes 2 additional bedrooms that are both expanded to allow for an additional bed or sitting area. The upstairs bath is nicely renovated as well. The Basement is finished and has a play area, a game area, storage, laundry area and a door leading to the back yard. The Oversized detached Garage has automatic garage door opener, a pull-down attic and side door opening towards the back yard. Most of the home is freshly painted and is ready to move in and enjoy!
Location
State NJ
County Middlesex
Zoning R3
Rooms
Other Rooms Outbuilding
Basement Finished, Interior Entry, Laundry Facilities, Exterior Entry, Recreation Room, Storage Space, Utility Room
Dining Room Formal Dining Room
Kitchen Eat-in Kitchen, Granite/Corian Countertops, Separate Dining Area
Interior
Interior Features 1 Bedroom, Dining Room, Bath Full, Kitchen, Living Room, 2 Bedrooms, Beamed Ceilings
Heating Forced Air
Cooling Central Air
Flooring Ceramic Tile, Wood
Fireplace false
Window Features Insulated Windows
Appliance Dishwasher, Disposal, Dryer, Gas Range/Oven, Microwave, Refrigerator, Washer, Gas Water Heater
Heat Source Natural Gas
Exterior
Exterior Feature Deck, Door(s)-Storm/Screen, Fencing/Wall, Insulated Pane Windows, Outbuilding(s), Yard
Garage Spaces 1.0
Fence Fencing/Wall
Pool None
Utilities Available Underground Utilities
Roof Type Asphalt
Porch Deck
Building
Lot Description Near Shopping
Story 2
Sewer Public Sewer
Water Public
Architectural Style Cape Cod, Custom Home
Others
Senior Community no
Tax ID 04000890100016
Ownership Fee Simple
Energy Description Natural Gas
Read Less




