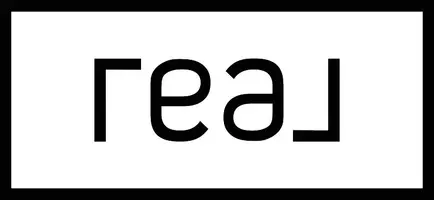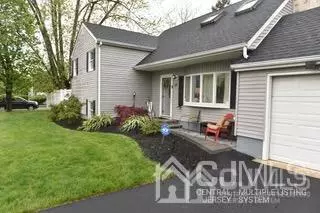For more information regarding the value of a property, please contact us for a free consultation.
39 Franko AVE Piscataway, NJ 08854
Want to know what your home might be worth? Contact us for a FREE valuation!

Our team is ready to help you sell your home for the highest possible price ASAP
Key Details
Sold Price $510,000
Property Type Single Family Home
Sub Type Single Family Residence
Listing Status Sold
Purchase Type For Sale
Square Footage 1,798 sqft
Price per Sqft $283
MLS Listing ID 2213647R
Sold Date 06/24/22
Style Split Level
Bedrooms 3
Full Baths 2
Year Built 1959
Annual Tax Amount $7,566
Tax Year 2021
Lot Size 10,001 Sqft
Acres 0.2296
Lot Dimensions 100.00 x 100.00
Property Sub-Type Single Family Residence
Source CJMLS API
Property Description
This well maintained updated split level has it all! Located on a quiet tree lined street with easy access to shopping centers, public transportation, and highway 287. Paver stone front walkway leads to front door which enters into the living room w/ feature stone front wood burning fireplace, updated eat-in kitchen with ample cabinets, quartz counters, SS appliances, and opens to both the living and dining rooms. Formal dining has skylights letting in plenty of natural sunlight and French sliding doors leading out to the backyard patio. Second level has main bathroom and 2 bedrooms. On the third level is the large master bedroom w/ private full bath and skylights. Ground level has family room and laundry/utility room which has bilco doors that lead out to the backyard. New roof and freshly painted interior. Beautifully landscaped front and back yards. Fully fenced in back yard features expansive paver stone patio with room for out door dining, fire pit, and lounging. Outdoor bar with bar seating is perfect for entertaining and for some summer fun!
Location
State NJ
County Middlesex
Zoning R10
Rooms
Basement Crawl Space, Partial, Storage Space
Dining Room Formal Dining Room
Kitchen Kitchen Exhaust Fan, Eat-in Kitchen
Interior
Interior Features High Ceilings, Skylight, Kitchen, Living Room, Dining Room, 2 Bedrooms, Bath Main, 1 Bedroom, Bath Full, Family Room, Other Room(s)
Heating Forced Air
Cooling Central Air
Flooring Ceramic Tile, Wood
Fireplaces Number 1
Fireplaces Type Wood Burning
Fireplace true
Window Features Skylight(s)
Appliance Dishwasher, Dryer, Gas Range/Oven, Microwave, Refrigerator, Washer, Kitchen Exhaust Fan, Gas Water Heater
Heat Source Natural Gas
Exterior
Exterior Feature Patio, Fencing/Wall, Yard
Garage Spaces 1.0
Fence Fencing/Wall
Utilities Available Underground Utilities
Roof Type Asphalt
Porch Patio
Building
Lot Description Near Shopping, Level
Story 3
Sewer Public Sewer
Water Public
Architectural Style Split Level
Others
Senior Community no
Tax ID 170530600000001501
Ownership Fee Simple
Energy Description Natural Gas
Read Less




