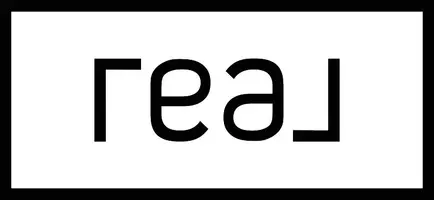For more information regarding the value of a property, please contact us for a free consultation.
3 Renoir DR South Brunswick, NJ 08852
Want to know what your home might be worth? Contact us for a FREE valuation!

Our team is ready to help you sell your home for the highest possible price ASAP
Key Details
Sold Price $950,000
Property Type Single Family Home
Sub Type Single Family Residence
Listing Status Sold
Purchase Type For Sale
Square Footage 3,654 sqft
Price per Sqft $259
Subdivision Tamaron Hollow
MLS Listing ID 2105454
Sold Date 12/09/20
Style Colonial
Bedrooms 5
Full Baths 4
HOA Fees $79/ann
HOA Y/N true
Year Built 2010
Annual Tax Amount $18,960
Tax Year 2019
Lot Size 0.360 Acres
Acres 0.36
Property Sub-Type Single Family Residence
Source CJMLS API
Property Description
Beautiful East Facing colonial home in Tamaron Hollow. 5 generous-sized bedrooms, & 4 full bathrooms, & a Finished Bsmt. 3 car garage has 2 front facing doors, & 1 side entry. 2-story Entry Foyer w/ceramic tile floor & beautiful chandelier. Large EIK has arched doorway & window, recessed lights & hanging light, Granite Island & Countertops, Designer Tile Backsplash, lrg Breakfast Area, & Pantry. 2-story Family Rm has recessed lighting & gas fireplace w/wood mantle & marble surround. Formal Dining Rm, Living Rm, 5th BR, & a full bathroom complete the 1st floor. Master Suite has recessed lights, Cathedral Ceiling, 2 WICs, Soaking tub, Shower, & Dual Sinks. A Princess Suite w/full bath, & 2 additional BRs share a hall bathroom. Fully finished bsmt has recessed lighting & recreation room. Hydraulic Sump Pump system. Designer Pavers Walkway & Driveway Border. Large Paver Patio. Wonderful neighborhood. Great South Brunswick school system. Close to Everything.
Location
State NJ
County Middlesex
Zoning R-2
Rooms
Basement Finished, Recreation Room
Dining Room Formal Dining Room
Kitchen Granite/Corian Countertops, Kitchen Island, Pantry, Eat-in Kitchen, Separate Dining Area
Interior
Interior Features Cathedral Ceiling(s), 1 Bedroom, Entrance Foyer, Kitchen, Living Room, Bath Other, Dining Room, Family Room, 4 Bedrooms, Laundry Room, Bath Main, Bath Second, Bath Third, None
Heating Zoned, Baseboard Electric, Forced Air
Cooling Central Air, Zoned
Flooring Carpet, Ceramic Tile
Fireplaces Number 1
Fireplaces Type Gas
Fireplace true
Appliance Dishwasher, Dryer, Gas Range/Oven, Microwave, Refrigerator, Washer, Gas Water Heater
Heat Source Natural Gas
Exterior
Exterior Feature Patio
Garage Spaces 3.0
Utilities Available Underground Utilities
Roof Type Asphalt
Porch Patio
Building
Story 2
Sewer Public Sewer
Water Public
Architectural Style Colonial
Others
HOA Fee Include Common Area Maintenance
Senior Community no
Tax ID 21000531000005
Ownership Fee Simple
Energy Description Natural Gas
Read Less




