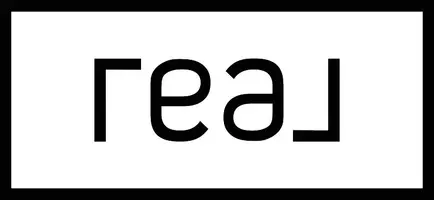For more information regarding the value of a property, please contact us for a free consultation.
1863 Preakness CT Wall, NJ 07719
Want to know what your home might be worth? Contact us for a FREE valuation!

Our team is ready to help you sell your home for the highest possible price ASAP
Key Details
Sold Price $950,000
Property Type Single Family Home
Sub Type Single Family Residence
Listing Status Sold
Purchase Type For Sale
Square Footage 4,414 sqft
Price per Sqft $215
Subdivision Belmar
MLS Listing ID 2006742
Sold Date 09/04/20
Style Custom Home,Colonial
Bedrooms 6
Full Baths 3
Half Baths 1
Year Built 2004
Annual Tax Amount $19,366
Tax Year 2018
Lot Size 1.450 Acres
Acres 1.45
Property Sub-Type Single Family Residence
Source CJMLS API
Property Description
Prepare to be in awe! One of a kind home w/modern charm & custom works. A spacious 4400+ SF nestled on 1.45 acres of plush greenery & scenic landscapes. A great location just minutes from Wall's local attractions, beaches, prestigious school system & more! Instant curb appeal! Prof. landscaping w/a gorgeous exterior. Step inside to a 2 story foyer & opulent interior. Deep stained HW flrs all through. 20' cathedral ceilings. Earth & neutral tones. Chefs Gourmet EIK w/wine fridge, 6 burner cook top, double wall oven & custom cabs. Sophisticated indeed! Tray ceiling & wainscoting in the DR is stunning! 2 story FR. 6 BRs. YES, 6 BRs! All oversize w/plenty of rm for comfort. Master Suite has sitting area, WIC & en suite bath. Whole house built in speakers compatible w/Sonos. Security system, too! The backyard is like your own resort! Massive in-ground pool w/built in lights, huge patio w/retractile awning & more! WOW! This is one you won't want to miss out on!
Location
State NJ
County Monmouth
Community Sidewalks
Zoning R-60
Rooms
Other Rooms Shed(s)
Basement Full, Utility Room
Dining Room Formal Dining Room
Kitchen Kitchen Island, Eat-in Kitchen, Granite/Corian Countertops, Pantry
Interior
Interior Features Drapes-See Remarks, High Ceilings, Security System, Vaulted Ceiling(s), Bath Half, 1 Bedroom, Bath Main, Den, Dining Room, Family Room, Entrance Foyer, Kitchen, Laundry Room, Living Room, Bath Second, Bath Other, Other Room(s), 5 (+) Bedrooms, Attic
Heating Forced Air, Zoned
Cooling Central Air, Zoned
Flooring Ceramic Tile, Vinyl-Linoleum, Wood
Fireplaces Number 1
Fireplaces Type Wood Burning
Fireplace true
Window Features Insulated Windows,Drapes
Appliance Dishwasher, Disposal, Dryer, Microwave, Refrigerator, Range, Washer, Oven, Gas Water Heater
Heat Source Natural Gas
Exterior
Exterior Feature Fencing/Wall, Insulated Pane Windows, Lawn Sprinklers, Patio, Sidewalk, Storage Shed, Yard
Garage Spaces 3.0
Fence Fencing/Wall
Pool In Ground
Community Features Sidewalks
Utilities Available Electricity Connected, Natural Gas Connected
Roof Type Asphalt
Porch Patio
Building
Lot Description Level
Story 2
Sewer Public Sewer
Water Public
Architectural Style Custom Home, Colonial
Others
Senior Community no
Tax ID 520027000000008303
Ownership Fee Simple
Security Features Security System
Energy Description Natural Gas
Read Less




