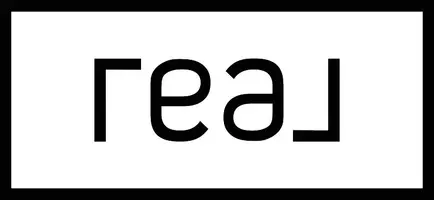For more information regarding the value of a property, please contact us for a free consultation.
14 Hillside AVE Piscataway, NJ 08854
Want to know what your home might be worth? Contact us for a FREE valuation!

Our team is ready to help you sell your home for the highest possible price ASAP
Key Details
Sold Price $712,000
Property Type Single Family Home
Sub Type Single Family Residence
Listing Status Sold
Purchase Type For Sale
Square Footage 2,246 sqft
Price per Sqft $317
Subdivision Hillside Estates
MLS Listing ID 2209468R
Sold Date 04/12/22
Style Colonial
Bedrooms 4
Full Baths 3
Half Baths 1
Year Built 1999
Annual Tax Amount $11,202
Tax Year 2021
Lot Size 0.459 Acres
Acres 0.4591
Lot Dimensions 200.00 x 100.00
Property Sub-Type Single Family Residence
Source CJMLS API
Property Description
This beautiful Colonial is located in the River Road section of town, boasts a well-maintained lawn on 1/4 acre with mature trees & woods in the back. The underground sprinkle system is an added bonus. The front door is a Provia Door & 2 car garage has automatic openers. The driveway & back patio is concrete with a large Trex deck off the kitchen. The 2-story foyer with its large crystal chandelier (genie lift) is breath taking. The 2-story family room is sunken w/a gas fireplace. The 1st floor is coated with Brazilian Cherrywood Floors. Recessed lights throughout the house. The kitchen has granite countertops, matching backsplash, center island and stainless-steel appliances. All bathrooms have granite countertops. The basement is a walkout and is fully finished with a full bath, study, entertainment room and gym. Showings start 2/12/22.
Location
State NJ
County Middlesex
Community Curbs, Sidewalks
Zoning R10
Rooms
Basement Finished, Bath Full, Other Room(s), Exterior Entry, Den, Utility Room
Dining Room Formal Dining Room
Kitchen Kitchen Island, Pantry, Eat-in Kitchen
Interior
Interior Features Kitchen, Laundry Room, Living Room, Dining Room, Family Room, 4 Bedrooms, Loft, Bath Main, Bath Other, None
Heating Forced Air
Cooling Central Air
Flooring Wood
Fireplaces Number 1
Fireplaces Type Gas
Fireplace true
Appliance Self Cleaning Oven, Dishwasher, Dryer, Exhaust Fan, Washer, Gas Water Heater
Heat Source Natural Gas
Exterior
Exterior Feature Lawn Sprinklers, Curbs, Deck, Patio, Sidewalk
Garage Spaces 2.0
Community Features Curbs, Sidewalks
Utilities Available Cable TV, Electricity Connected, Natural Gas Connected
Roof Type Asphalt
Porch Deck, Patio
Building
Lot Description Level
Story 2
Sewer Public Sewer
Water Public
Architectural Style Colonial
Others
Senior Community no
Tax ID 170700600000000505
Ownership Fee Simple
Energy Description Natural Gas
Read Less




