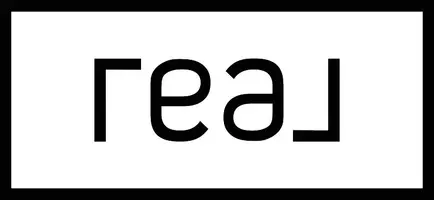352 Myrtle Ave Scotch Plains Twp., NJ 07076

Open House
Sun Nov 02, 1:00pm - 3:00pm
UPDATED:
Key Details
Property Type Single Family Home
Sub Type Single Family
Listing Status Coming Soon
Purchase Type For Sale
MLS Listing ID 3995391
Style Cape Cod
Bedrooms 4
Full Baths 1
Half Baths 2
HOA Y/N No
Year Built 1956
Annual Tax Amount $8,331
Tax Year 2024
Lot Size 4,791 Sqft
Property Sub-Type Single Family
Property Description
Location
State NJ
County Union
Rooms
Basement Finished, Full, Walkout
Master Bathroom Tub Shower
Dining Room Formal Dining Room
Kitchen Not Eat-In Kitchen
Interior
Interior Features FireExtg, SmokeDet, StallTub
Heating Electric, Gas-Natural
Cooling Wall A/C Unit(s)
Flooring Tile, Wood
Fireplaces Number 1
Fireplaces Type Wood Burning
Heat Source Electric, Gas-Natural
Exterior
Exterior Feature Vinyl Siding
Parking Features Detached Garage
Garage Spaces 1.0
Pool Above Ground
Utilities Available Electric, Gas-Natural
Roof Type Asphalt Shingle
Building
Lot Description Level Lot
Sewer Public Sewer
Water Public Water
Architectural Style Cape Cod
Schools
Elementary Schools Evergreen
Middle Schools Nettingham
High Schools Sp Fanwood
Others
Pets Allowed Yes
Senior Community No
Ownership Fee Simple

GET MORE INFORMATION




