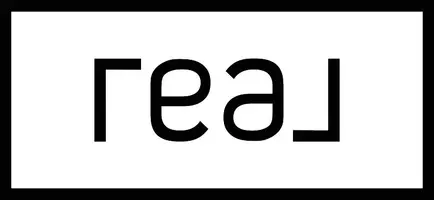951 Berdan Ave Wayne Twp., NJ 07470

Open House
Sat Nov 01, 1:30pm - 4:00pm
Sun Nov 02, 1:30pm - 4:00pm
UPDATED:
Key Details
Property Type Single Family Home
Sub Type Single Family
Listing Status Active
Purchase Type For Sale
MLS Listing ID 3994118
Style Ranch
Bedrooms 4
Full Baths 2
Half Baths 1
HOA Y/N No
Year Built 1970
Annual Tax Amount $14,746
Tax Year 2024
Lot Size 0.730 Acres
Property Sub-Type Single Family
Property Description
Location
State NJ
County Passaic
Rooms
Basement Finished-Partially, Walkout
Master Bathroom Stall Shower
Master Bedroom 1st Floor, Full Bath, Walk-In Closet
Dining Room Formal Dining Room
Kitchen Eat-In Kitchen, Second Kitchen
Interior
Interior Features CeilBeam, Blinds, CODetect, Drapes, AlrmFire, FireExtg, SecurSys, SmokeDet, StallShw, TubShowr, WlkInCls, WndwTret
Heating Oil Tank Above Ground - Inside
Cooling 2 Units, Attic Fan, Ceiling Fan, Central Air
Flooring Carpeting, Laminate, Tile, Wood
Fireplaces Number 1
Fireplaces Type Family Room, Wood Burning
Heat Source Oil Tank Above Ground - Inside
Exterior
Exterior Feature Brick, CedarSid, Vinyl
Parking Features Attached, DoorOpnr, Garage, InEntrnc
Garage Spaces 2.0
Utilities Available Electric
Roof Type Asphalt Shingle
Building
Lot Description Irregular Lot
Sewer Septic
Water Well
Architectural Style Ranch
Schools
Elementary Schools Pines Lake
Middle Schools Sch-Colfax
High Schools Wayne Hills
Others
Senior Community No
Ownership Fee Simple

GET MORE INFORMATION




