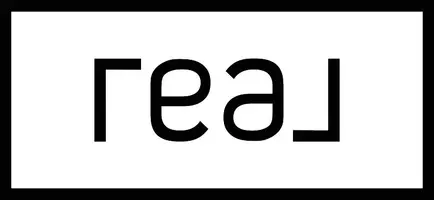12 John Stevens Rd Readington Twp., NJ 08889
UPDATED:
Key Details
Property Type Single Family Home
Sub Type Single Family
Listing Status Active
Purchase Type For Sale
Square Footage 5,186 sqft
Price per Sqft $230
Subdivision Stevens Valley
MLS Listing ID 3980974
Style Colonial, Custom Home
Bedrooms 5
Full Baths 4
Half Baths 2
HOA Y/N No
Year Built 1993
Annual Tax Amount $20,834
Tax Year 2024
Lot Size 2.000 Acres
Property Sub-Type Single Family
Property Description
Location
State NJ
County Hunterdon
Zoning res
Rooms
Family Room 21x19
Basement Full, Walkout
Master Bathroom Jetted Tub, Stall Shower
Master Bedroom Full Bath, Walk-In Closet
Dining Room Formal Dining Room
Kitchen Eat-In Kitchen, Pantry, Separate Dining Area
Interior
Interior Features BarDry, Blinds, CODetect, CeilHigh, JacuzTyp, SmokeDet, StallShw, WlkInCls
Heating Electric, Gas-Natural
Cooling 2 Units, Central Air
Flooring Tile, Wood
Fireplaces Number 1
Fireplaces Type Family Room, Wood Burning
Heat Source Electric, Gas-Natural
Exterior
Exterior Feature Brick, Vinyl Siding
Parking Features Additional 1/2 Car Garage, Attached Garage
Garage Spaces 3.0
Utilities Available Electric, Gas-Natural
Roof Type Asphalt Shingle
Building
Lot Description Cul-De-Sac, Level Lot, Mountain View
Sewer Septic
Water Well
Architectural Style Colonial, Custom Home
Schools
Elementary Schools Whitehouse
Middle Schools Readington
High Schools Huntcentrl
Others
Pets Allowed Yes
Senior Community No
Ownership Fee Simple
Virtual Tour https://my.homediary.com/r/485319




